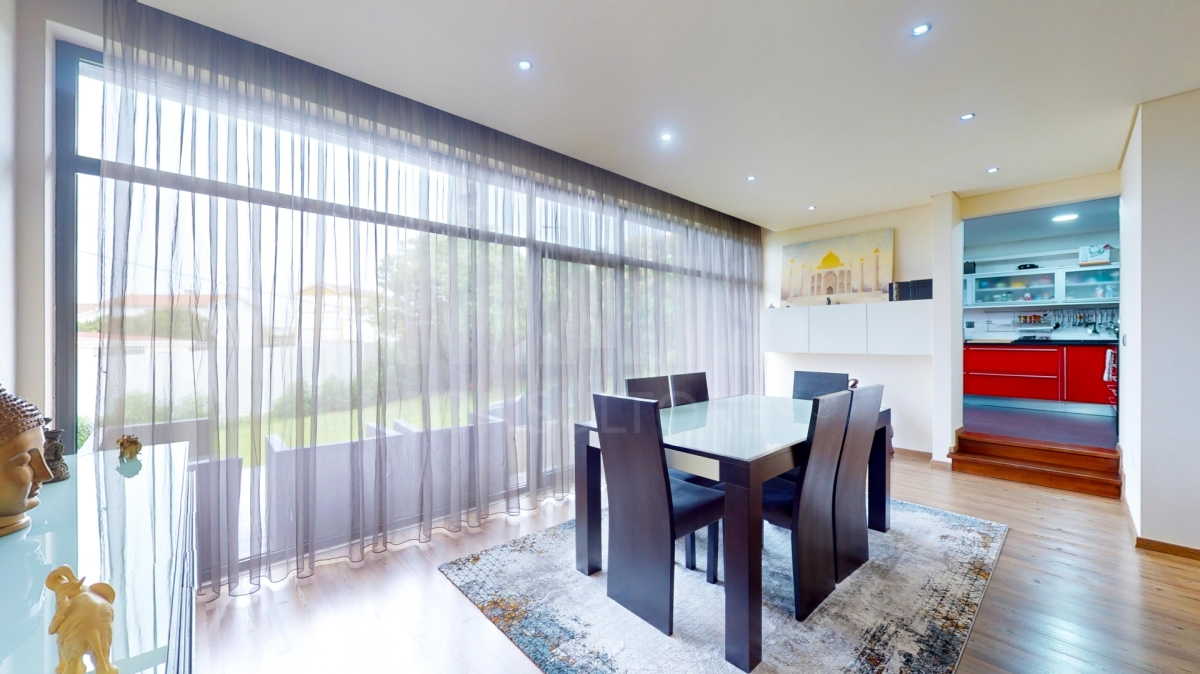




House 4 Bedrooms | Urbanização do Castelo | Santa Iria da Azoia
Lisboa, Loures, Santa Iria de Azoia, São João da Talha e Bobadela
Zone: Quinta do Castelo (Santa Iria de Azoia)
Zone: Quinta do Castelo (Santa Iria de Azoia)
880 000€
- 5
- 4
- 7
- Usable: 266m2
- Floor: 1040m2
- C.E.: C
- Year: 2011
- Solar Orientation: East
- Ref: 60122-MCCP62191
Description
Discover your future dream home in Santa Iria, a two-storey 4-bedroom villa, perfectly designed for a modern and comfortable lifestyle. With a total plot area of 1050 m² and a gross private area of 266 m², this house offers generous, well-distributed space for the whole family.
Floor 0:
- Large living room of 40.50 m², perfect for receiving guests, equipped with a cozy fireplace with wood burning stove and glass doors opening onto a charming garden.
- Comfortable 15.38 m² bedroom with built-in closet, ideal for relaxing or as a guest room.
- Office of 10.75 m², a quiet space for work or study.
- Social bathroom of 7.45 m², complete and modern, with shower tray.
- Spacious 22 m² semi-equipped kitchen with direct access to a cozy "tertúlia".
- Tertulia of 60 m², a unique space equipped with barbecue and dining area, perfect for socializing.
- A 35 m² two-car garage, guaranteeing security and space for your vehicles and belongings.
1st floor:
- Three large suites of 17.20 m², 17.45 m² and 21 m², all with dressing rooms and two with access to a magnificent 37 m² terrace and the third to a 14 m² balcony, offering stunning views and privacy.
- Three high-quality bathrooms, measuring 6.40 m², 3 m² and 5.70 m², with two equipped with shower trays and one with a bathtub, providing comfort and convenience.
The house is completed with aluminum frames with double glazing and electric shutters, false plasterboard ceilings with recessed spotlights, and a hydronic underfloor heating system with an aerothermal heat pump, ensuring a comfortable environment all year round.
Located in a privileged area, close to Expo and with easy access to the A1 and Lisbon, this villa is the perfect combination of design, comfort and convenience. Don't miss the opportunity to make this house your new home.
For more information or to arrange a viewing, please contact us. It will be a pleasure to introduce you to this magnificent property.
If you're interested in getting to know this apartment better, I invite you to take a look at the virtual tour.
Just click on the link below and you'll be able to explore all the details of this property as if you were there.
https://my.matterport.com/show/?m=RpVtFWwmwJx
Floor 0:
- Large living room of 40.50 m², perfect for receiving guests, equipped with a cozy fireplace with wood burning stove and glass doors opening onto a charming garden.
- Comfortable 15.38 m² bedroom with built-in closet, ideal for relaxing or as a guest room.
- Office of 10.75 m², a quiet space for work or study.
- Social bathroom of 7.45 m², complete and modern, with shower tray.
- Spacious 22 m² semi-equipped kitchen with direct access to a cozy "tertúlia".
- Tertulia of 60 m², a unique space equipped with barbecue and dining area, perfect for socializing.
- A 35 m² two-car garage, guaranteeing security and space for your vehicles and belongings.
1st floor:
- Three large suites of 17.20 m², 17.45 m² and 21 m², all with dressing rooms and two with access to a magnificent 37 m² terrace and the third to a 14 m² balcony, offering stunning views and privacy.
- Three high-quality bathrooms, measuring 6.40 m², 3 m² and 5.70 m², with two equipped with shower trays and one with a bathtub, providing comfort and convenience.
The house is completed with aluminum frames with double glazing and electric shutters, false plasterboard ceilings with recessed spotlights, and a hydronic underfloor heating system with an aerothermal heat pump, ensuring a comfortable environment all year round.
Located in a privileged area, close to Expo and with easy access to the A1 and Lisbon, this villa is the perfect combination of design, comfort and convenience. Don't miss the opportunity to make this house your new home.
For more information or to arrange a viewing, please contact us. It will be a pleasure to introduce you to this magnificent property.
If you're interested in getting to know this apartment better, I invite you to take a look at the virtual tour.
Just click on the link below and you'll be able to explore all the details of this property as if you were there.
https://my.matterport.com/show/?m=RpVtFWwmwJx
Attributes
- Double glazed windows
- Dishwasher
- Terrace
- River views
- Storage area
- Semi-equipped Kitchen
- Fireplace
- Garage (Box)
- Barbecue grill
- Security Door
- Fruit Trees
- Garden
- Backyard/Garden
- Boiler
- Piped Gas
- Good Solar Exposure
- Electric blinds
- Built-in wardrobe
Divisions
Floor name: House Floor 0
| Division | Area | Note |
|---|---|---|
| Suite | 17.20m2 | |
| Suite | 17.45m2 | |
| Suite | 21.00m2 | |
| WC | 6.40m2 | |
| WC | 3.00m2 | |
| WC | 5.70m2 | |
| Balcony | 14.00m2 | |
| Terrace | 37.00m2 | |
| Room | 40.50m2 | |
| Bedroom | 15.38m2 | |
| WC | 7.45m2 | |
| Kitchen | 22.00m2 | |
| Box | 35.00m2 | |
| Office | 10.75m2 | |
| Cup | 60.00m2 |
